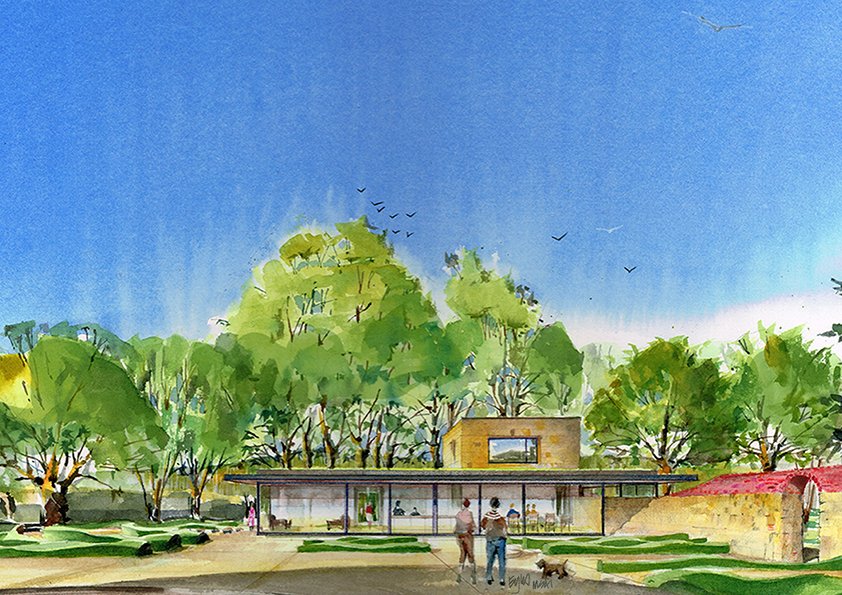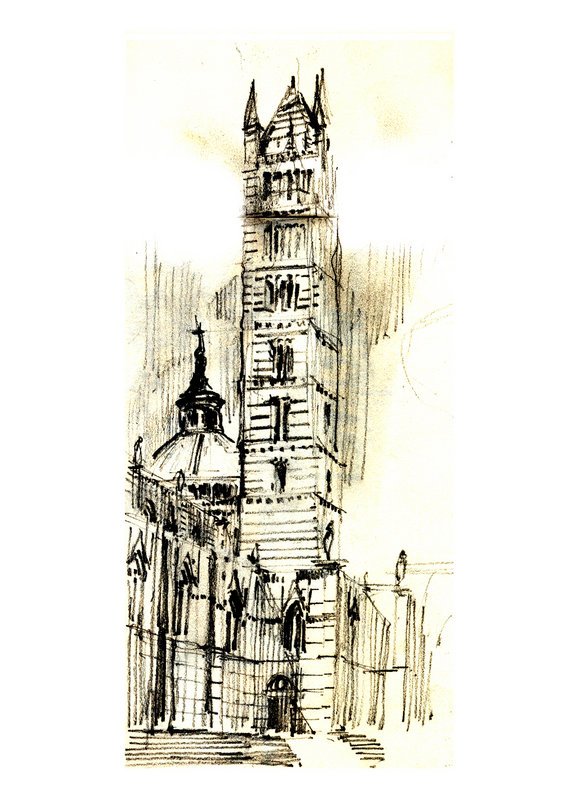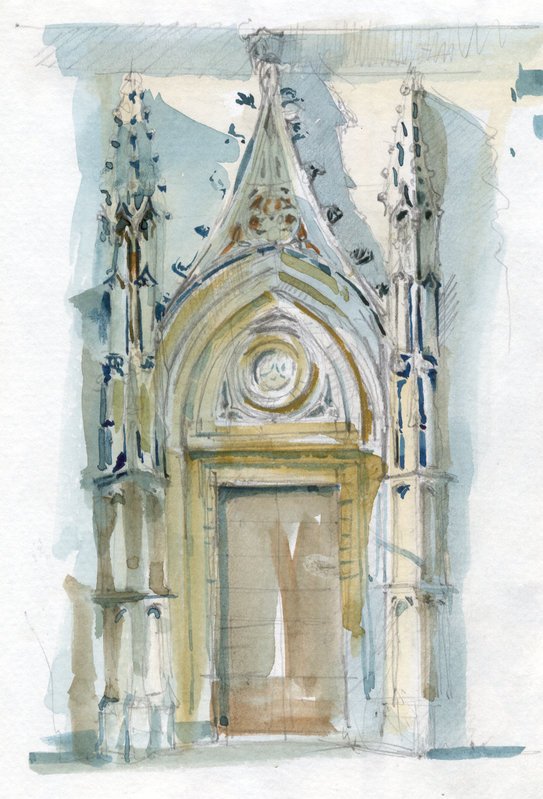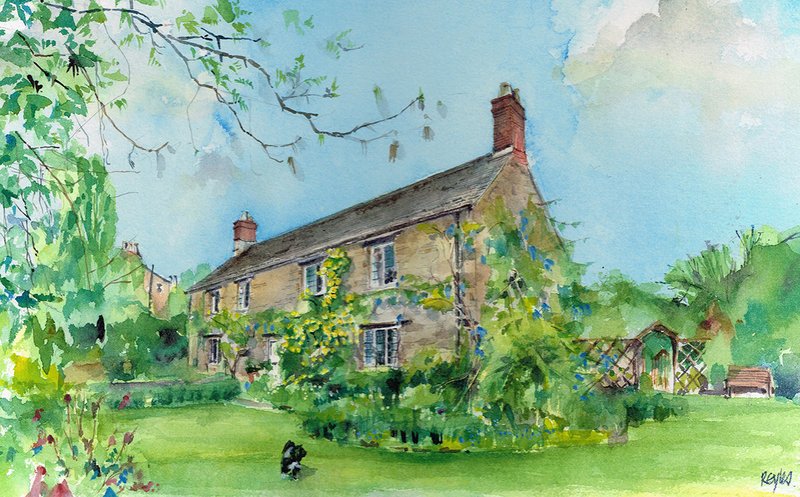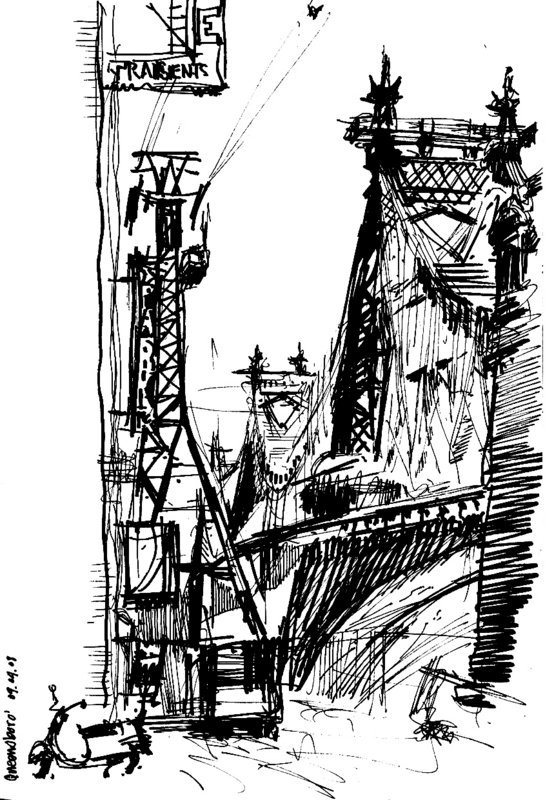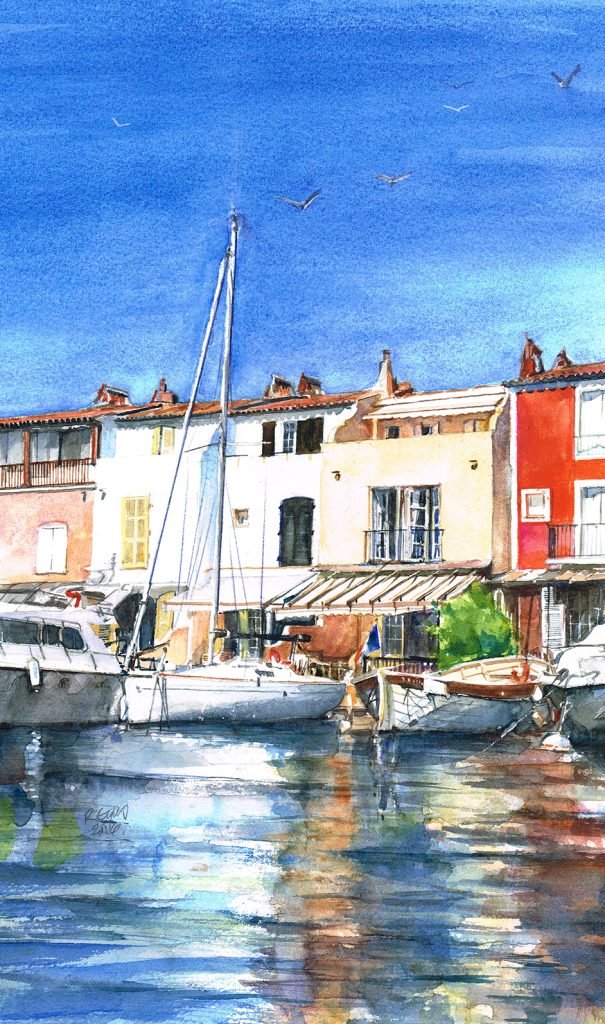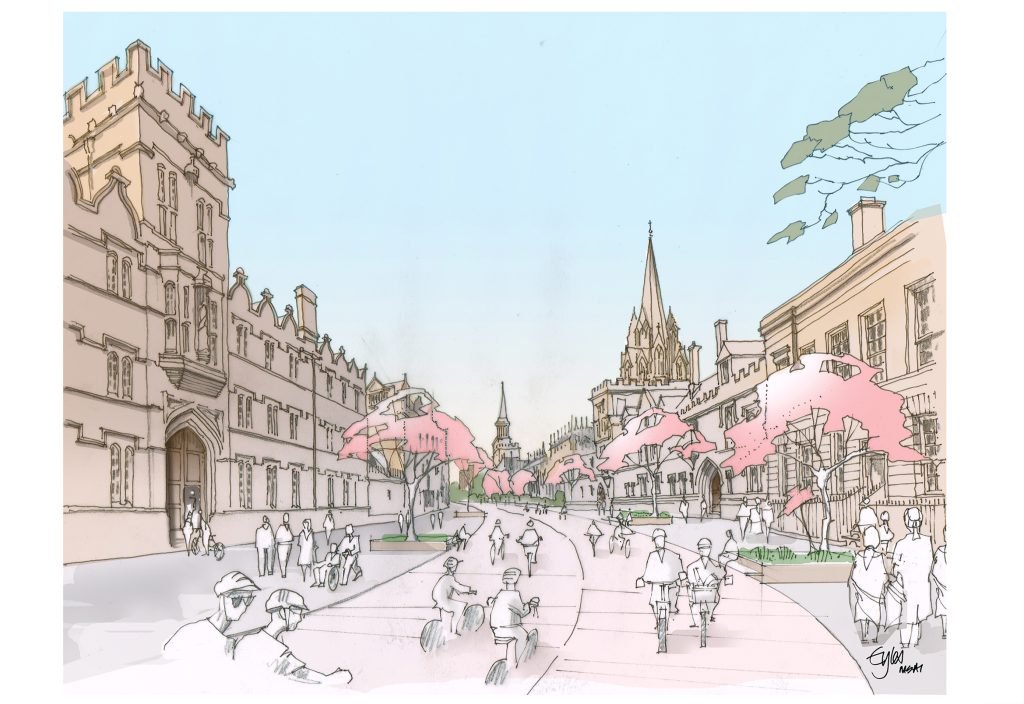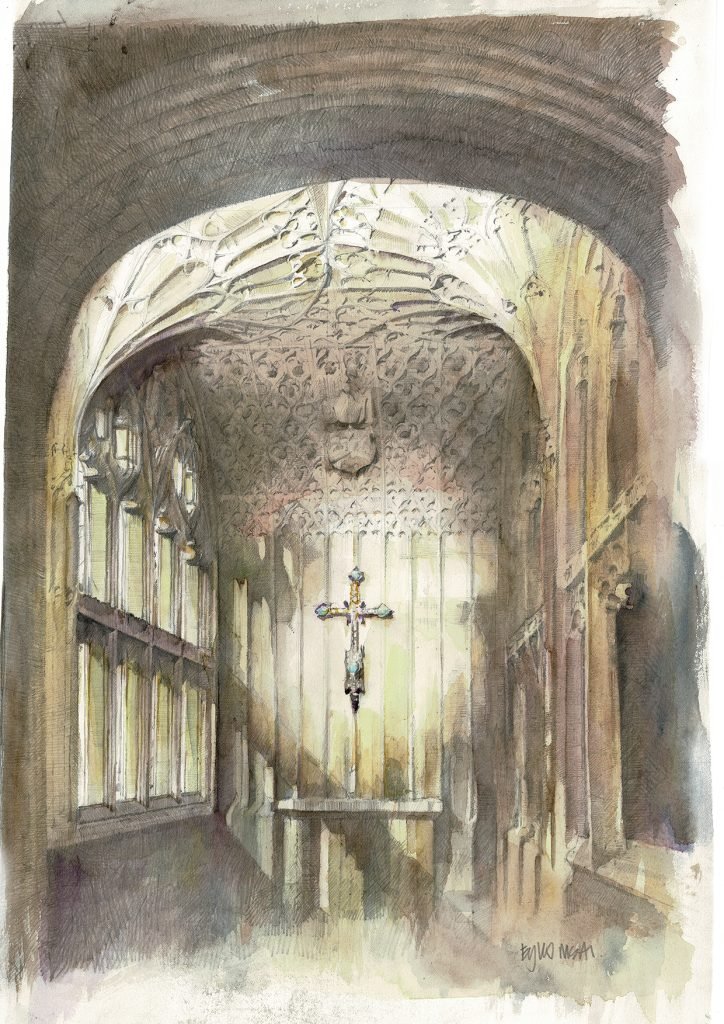Robert Eyles, MSAI
I prepare sketch and measured perspectives suitable to illustrate ideas and building designs from inception to detail design and up to Planning Approval stage, providing a bridge between the designer’s vision and the client/viewer.
As well as architectural ‘portraits’ and topographical views that capture spontaneous images of existing homes and urban/landscape scenes.
Each drawing is a hand-drawn, measured sketch perspective, or topographical sketch; coloured digitally or by hand using a variety of media.
A practising Architect (arb) I have designed and installed decorative features to projects working in collaboration with specialist artists and artisans.
Disciplines:
- Illustrator
- 2D Plans & Elevations
- Exteriors
- Interiors
Media:
- Opaque Media
- Watercolour
- Line & Wash
- Marker, Pen & Ink
- Pencil, Pastel, Graphite

