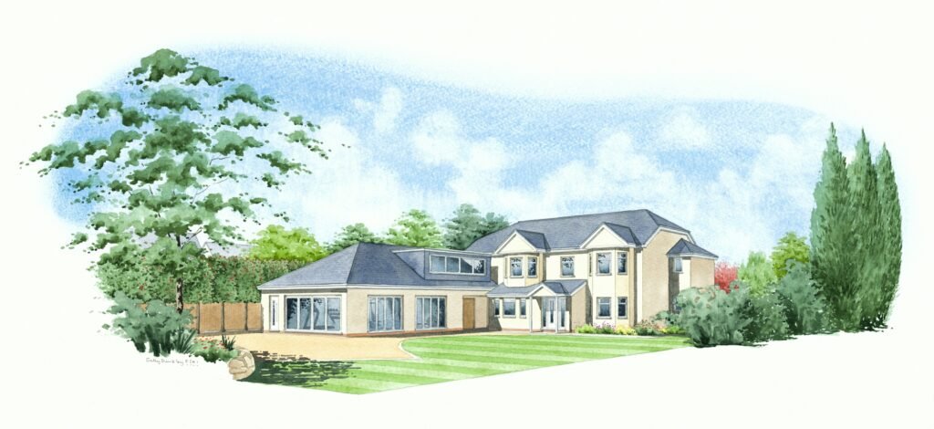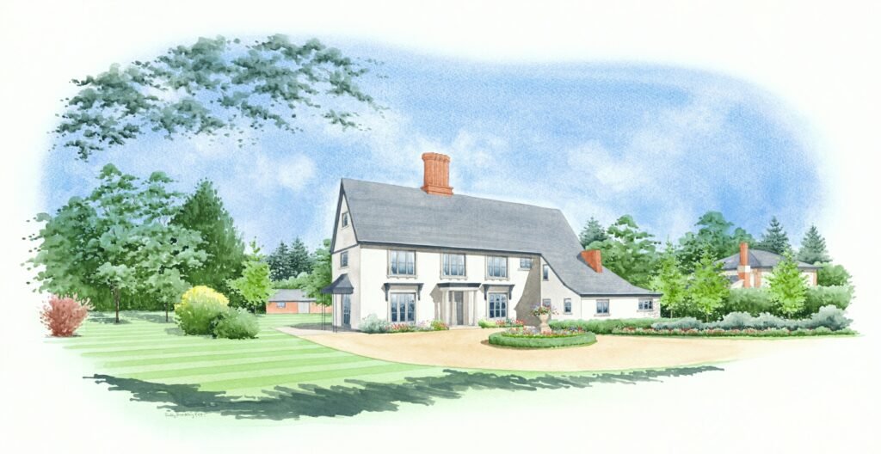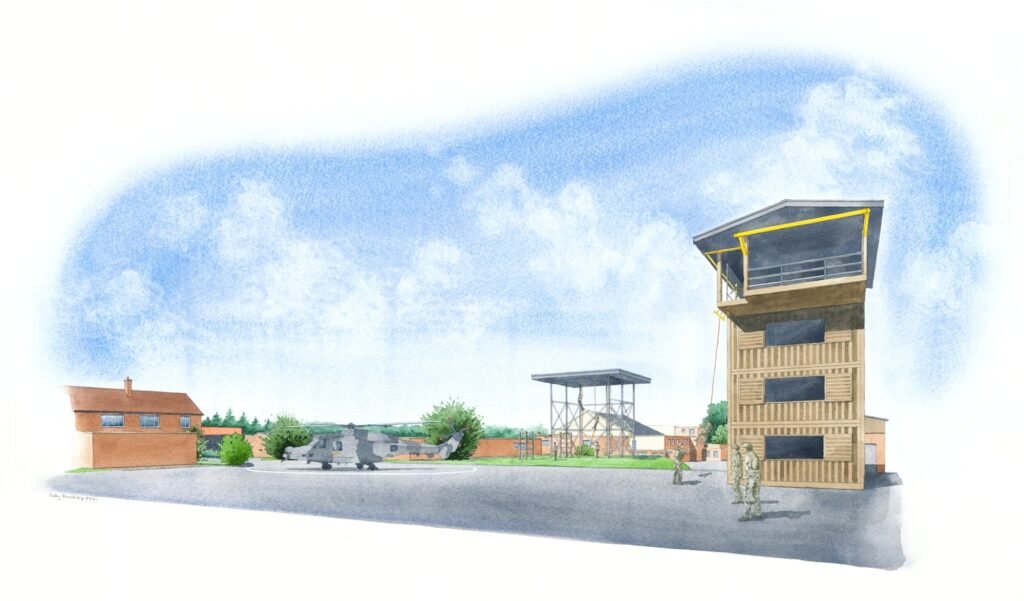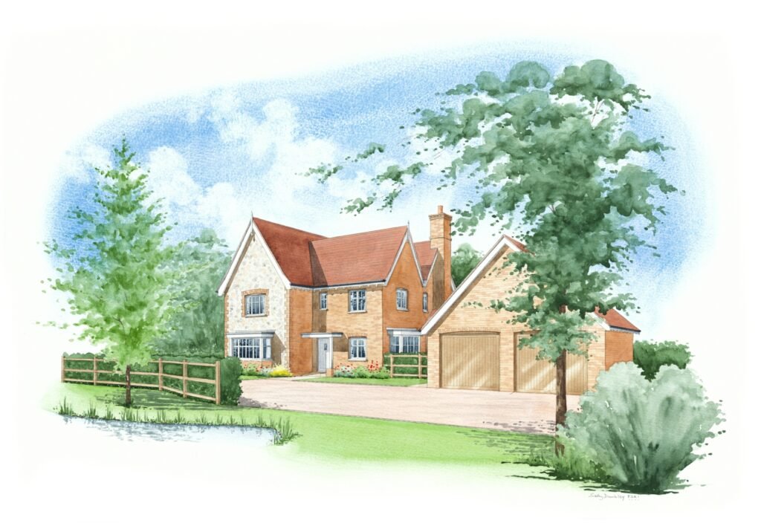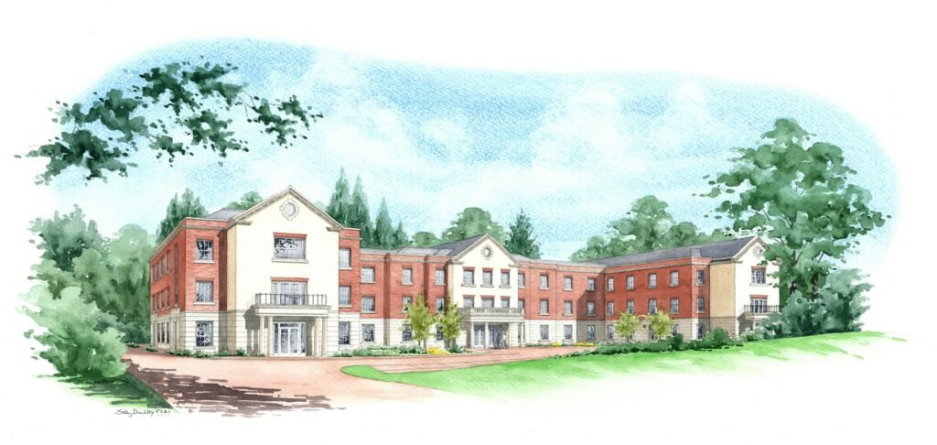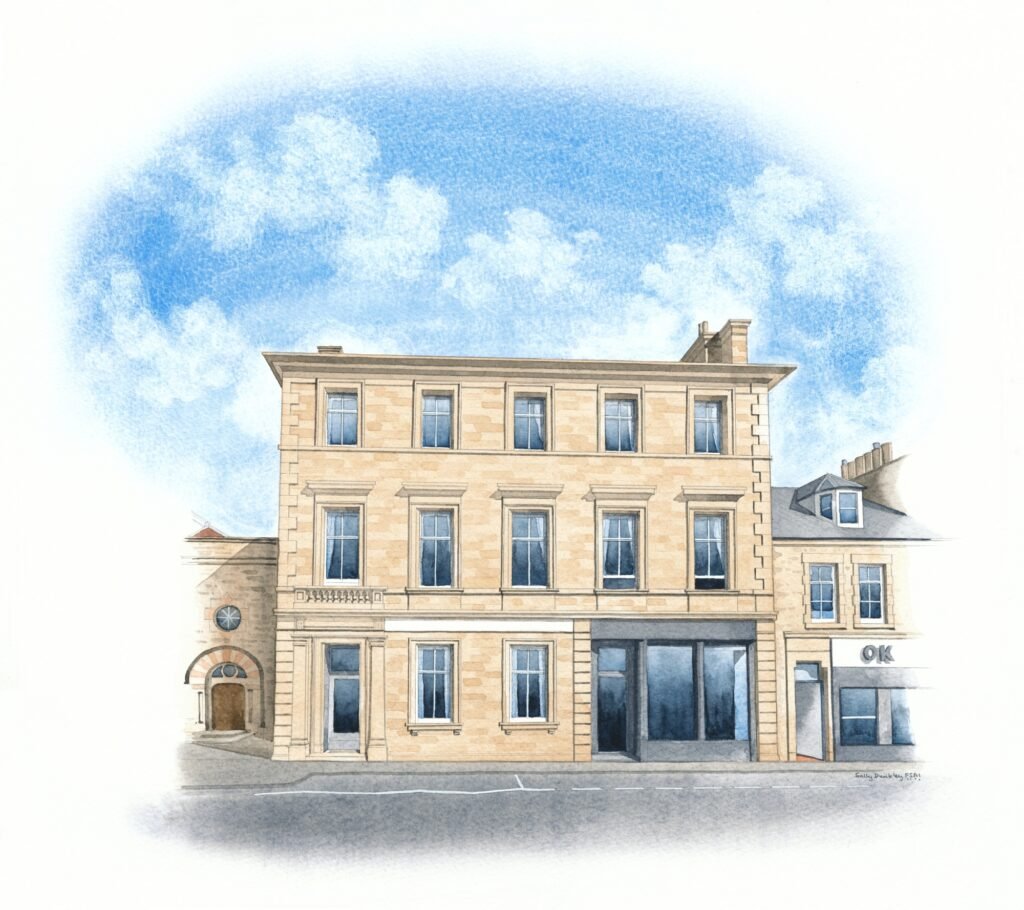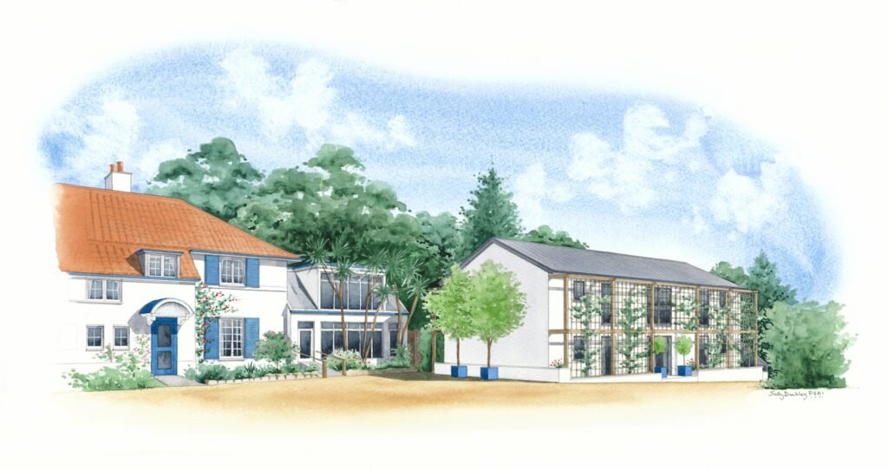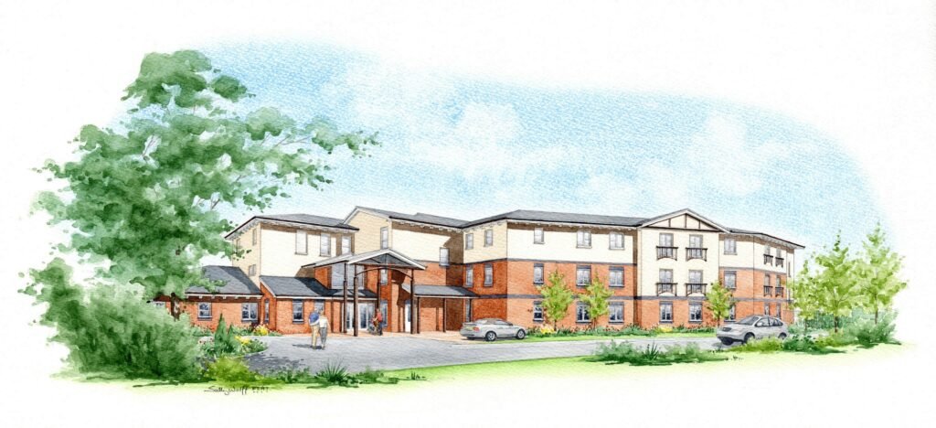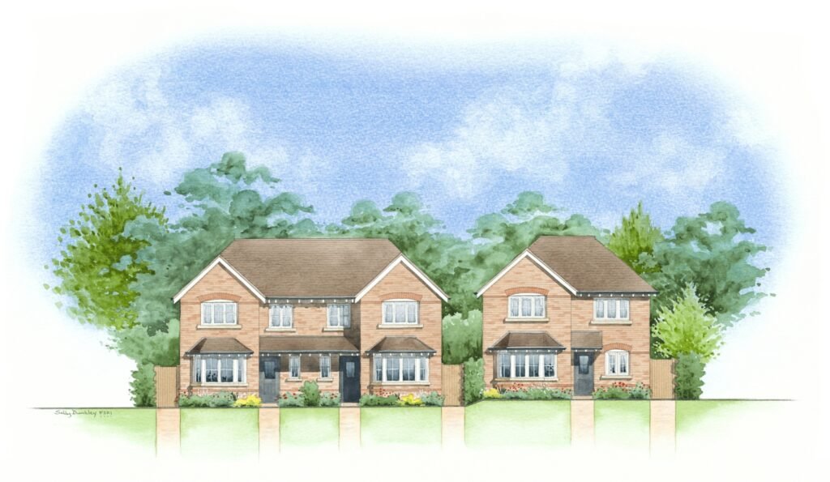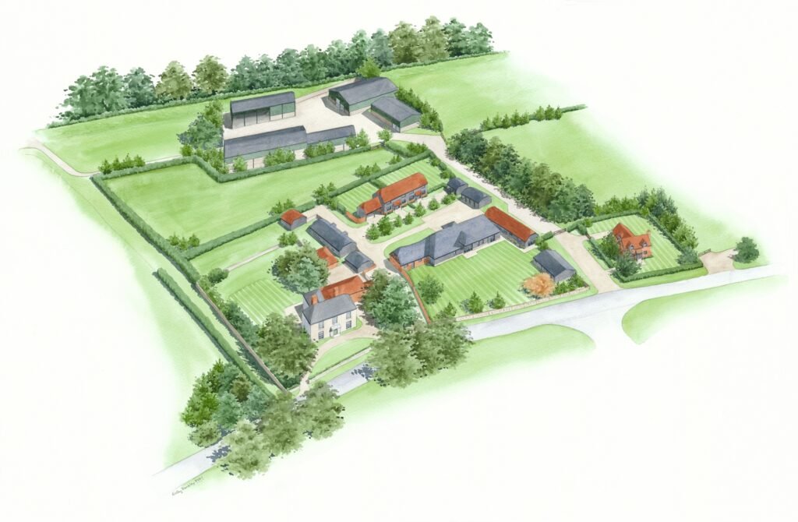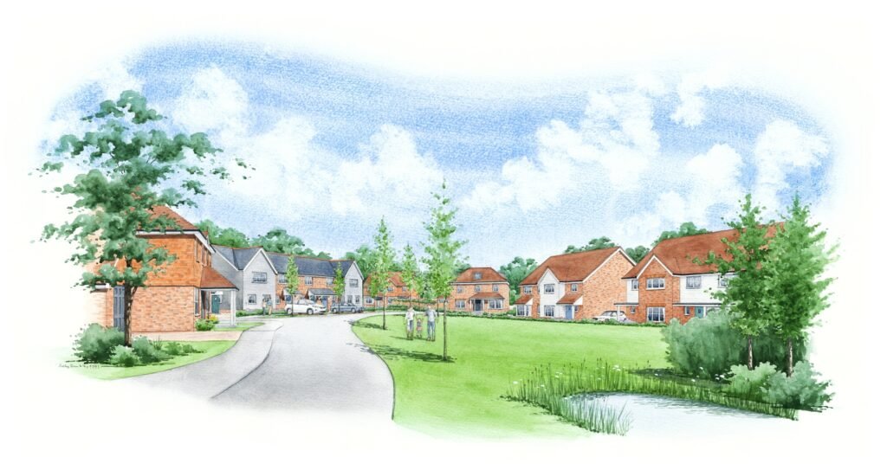Sally Dunkley, FSAI
Sally Dunkley is a fellow of The Society of Architectural Illustrators. She has a varied portfolio from offices and houses to site plans and produces high quality technical perspective drawings and water colour rendering followed with a digital touch. She has worked as an architectural illustrator since 1987 when she qualified in Spatial Design (interior, set and exhibition). Sally produces measured perspectives using architects plans and elevations or your sketches, measurements and photos.
Her clients include:
- Holden Building Solutions Ltd
- M & D Developments Ltd
- Williams Property Management Ltd
- Fordyce Furnivall Residential Sales & Lettings Agents
- BCM Wilson Hill
- Foley & Neville Estate Agents
- Satchells Estate Agents
- Holden Building Solutions Ltd
- Towle Spurring Hardy Architects
Sally is located 10 minutes from Junction 9 of the M40.
Disciplines:
- Illustrator
- 2D Plans & Elevations
- Exteriors
- Perspectives
- 3D Technical Set-ups
Media:
- Watercolour
- Line & Wash
- Marker, Pen & Ink
- Pencil, Pastel, Graphite

