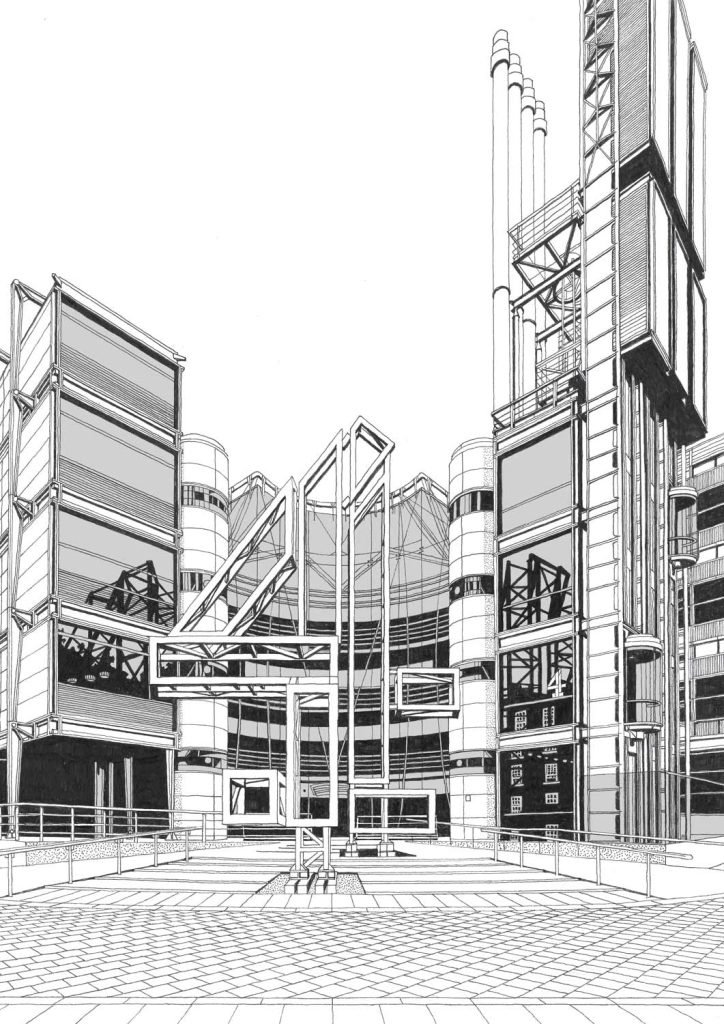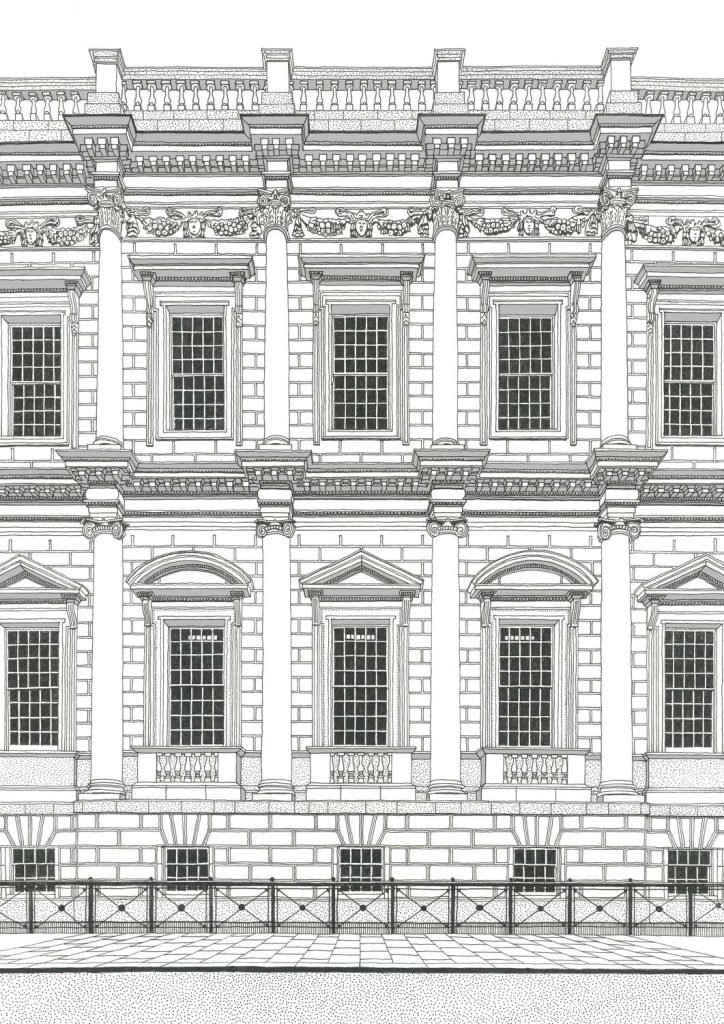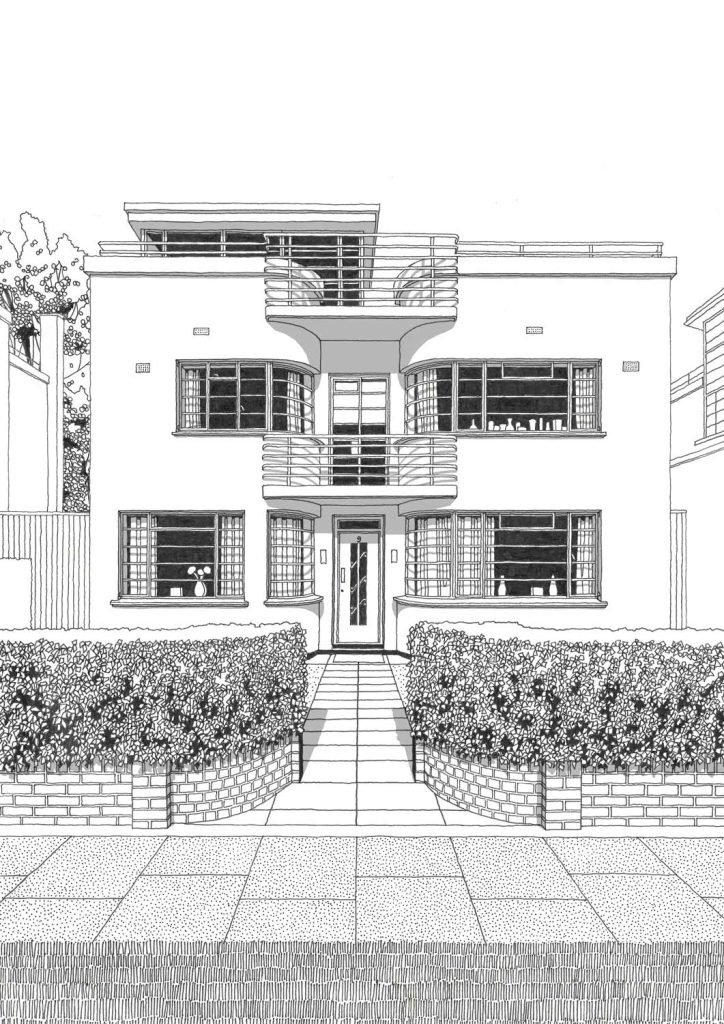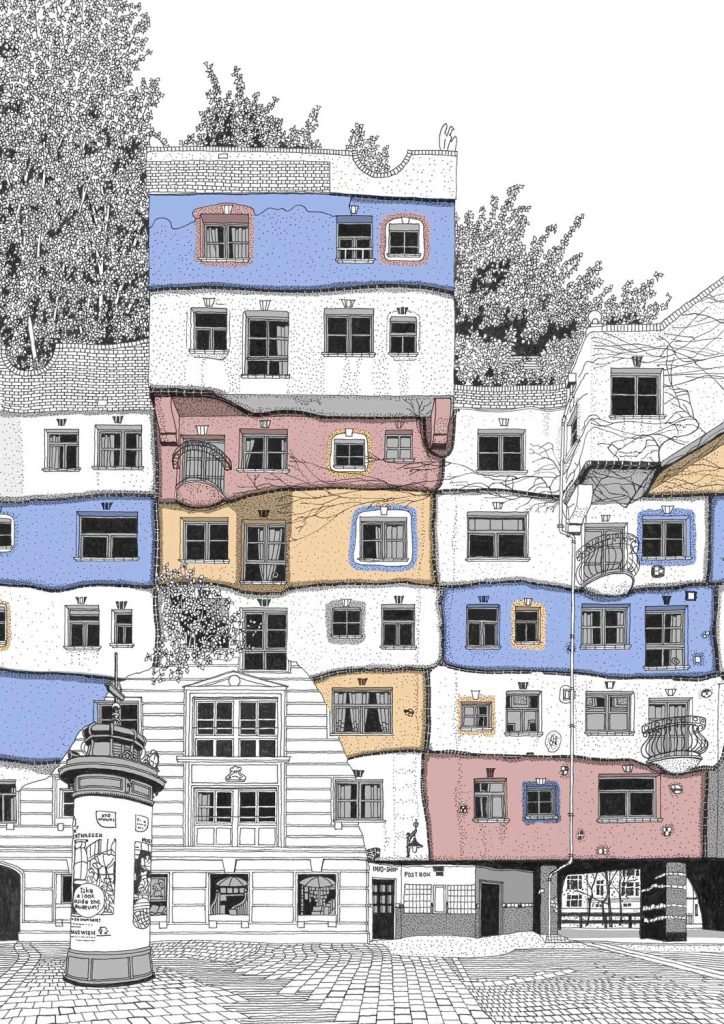Andrew Cadey, MSAI
As a practicing architect all my working life I have always been drawn to the detail and front elevation composition of buildings. The facade of the building, the way it presents itself to the world along with life’s paraphernalia, warts and all has always been a ceaseless source of interest to me which manifested itself through the medium of pen on paper.
I connect to each building through this basic artistic medium rather than the use of a standard computer architectural programme, as I enjoy the richness and warmth associated with a hand drawn line and mark, watching as the building’s face slowly reveals itself in all its detail. I have filled many sketchbooks, mostly with buildings that I am passionate about, but occasionally some which are architecturally noteworthy too
My stylistic preference is for face-on architectural vignettes that interpret the everyday and often overlooked built environment. My eye has always led me towards the sometimes incidental relationships between building styles, the adaption and changes that might have occurred over a life of a building, or the small but fascinating details of taste, materials, composition and scale.
I work predominently with 0.05 fine line pens on A4 and A3 paper, outlining the composition in pencil first before inking in. Completed line drawings are then scanned and edited with grey tones in photoshop to add further depth and articulation to the composition.
Disciplines:
- Illustrator
- 2D Plans & Elevations
- Exteriors
Media:
- Marker, Pen & Ink





